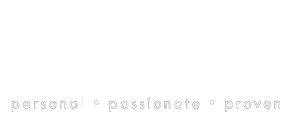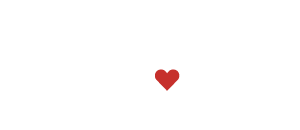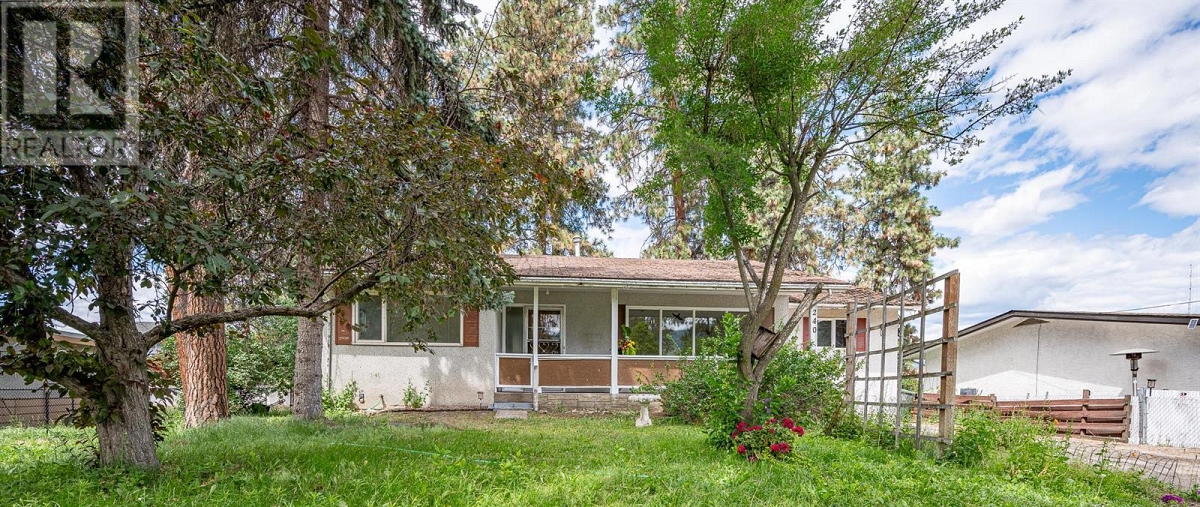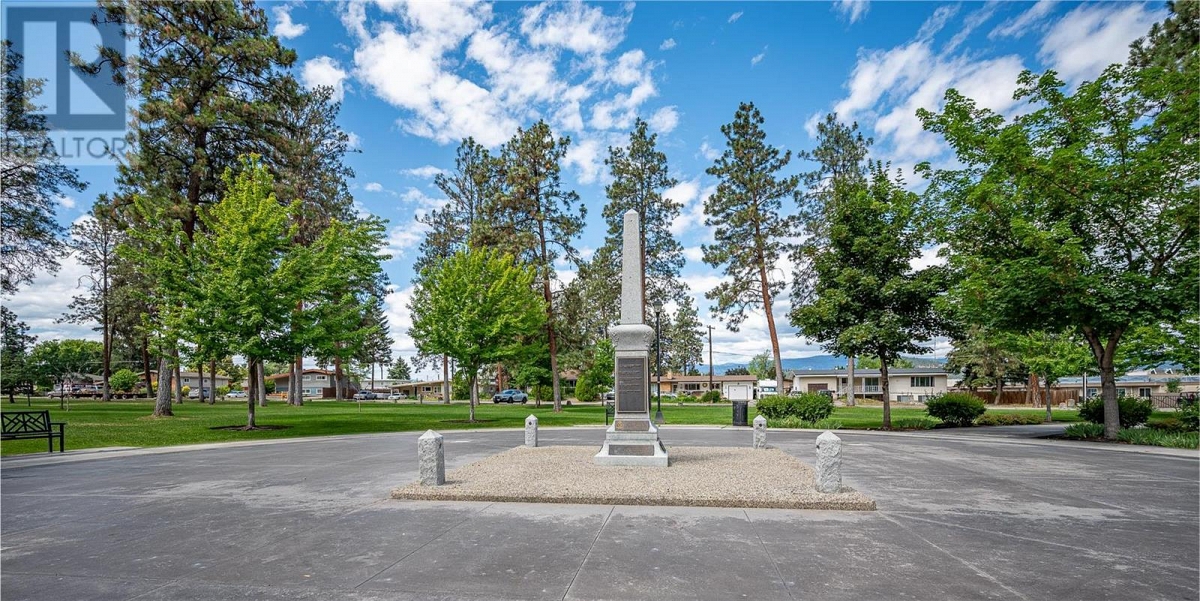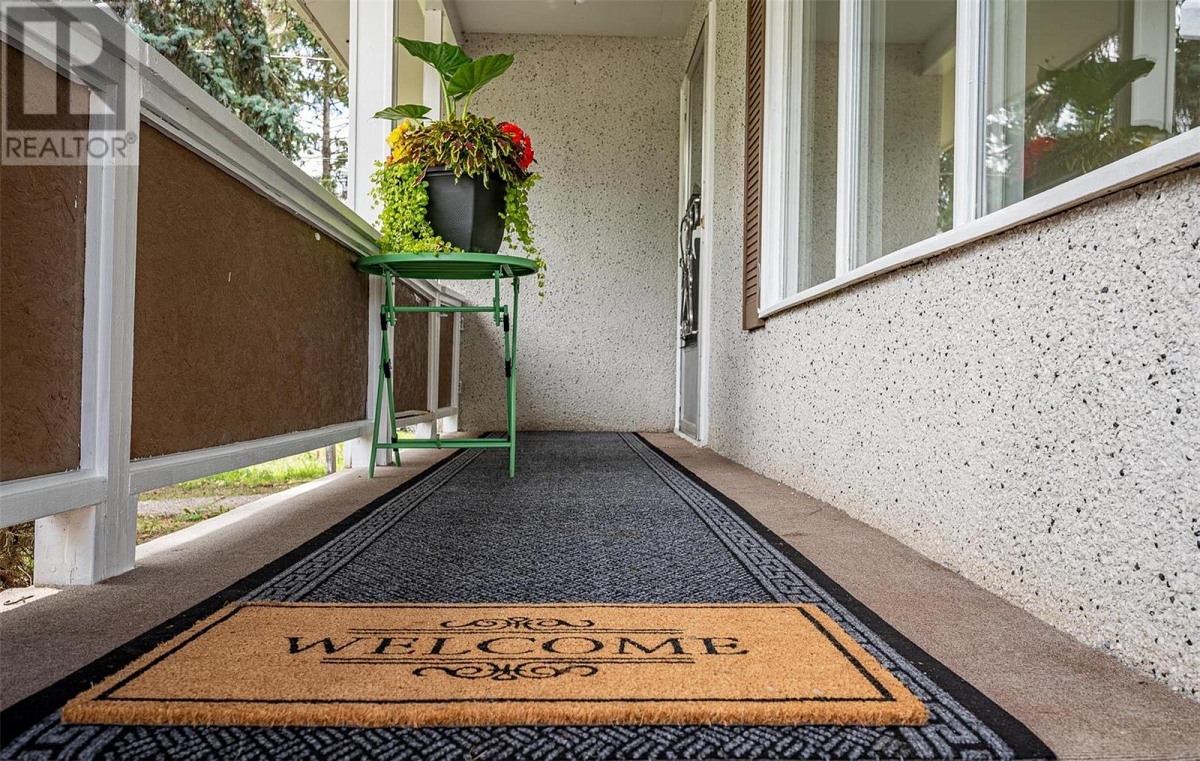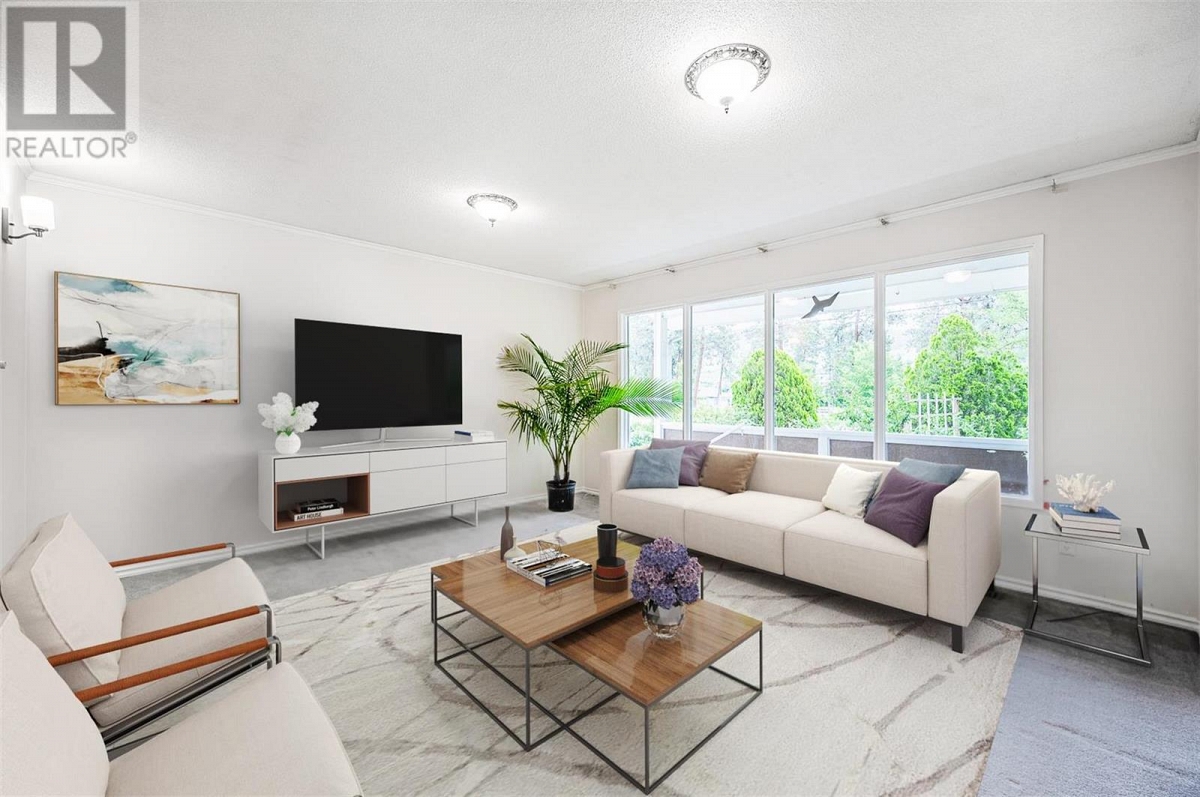Property Description
This listing has been sold.Nestled in a mature area, opposite a scenic park, this charming older home offers an ideal location for those seeking tranquility and convenience. Boasting a spacious layout, the main floor features a large living room, kitchen dining area, and a generous covered deck for outdoor enjoyment. With three bedrooms, a den, and three bathrooms on this level, there is ample space for comfortable living. The lower level offers additional versatility with a bedroom, family room, rec room, and laundry facilities. Situated on a .21-acre lot adorned with towering trees, the property provides privacy and a serene atmosphere. While the home requires some TLC, its potential is undeniable. Within walking distance, you'll find the Rutland Lions Park, shopping centers, public transit, medical facilities & more. Residents also enjoy easy access to community amenities such as the Y, Senior Center, softball fields, and schools. Embrace the opportunity to create your dream home in this coveted neighborhood. (id:6770)

