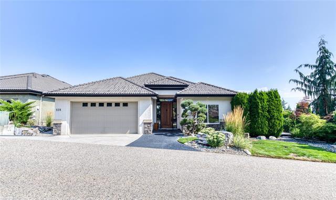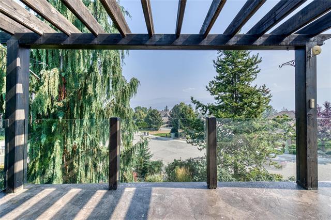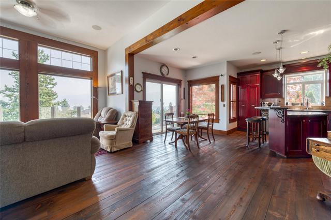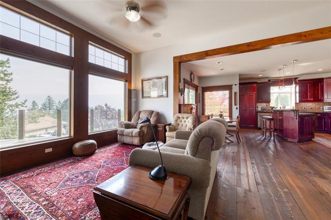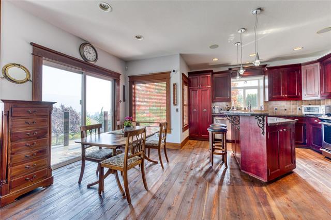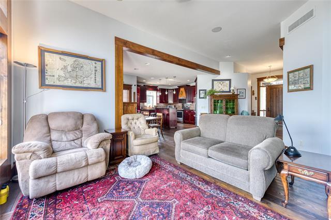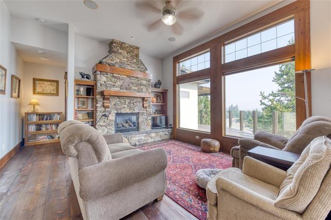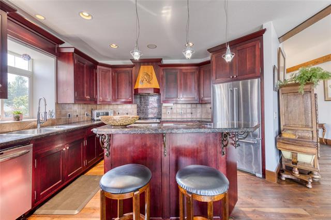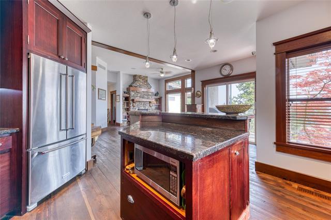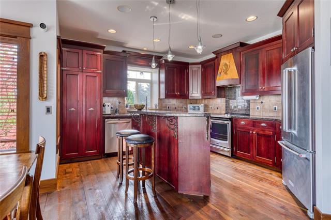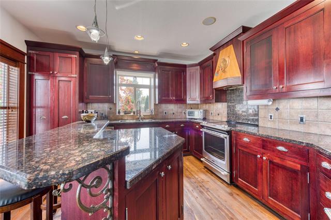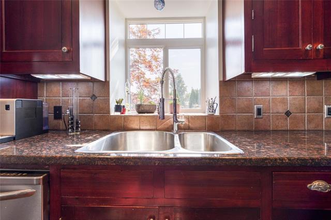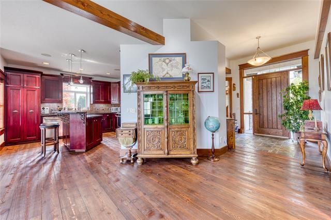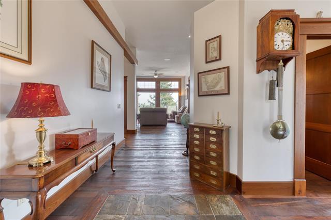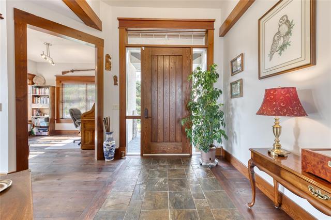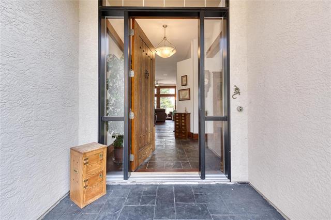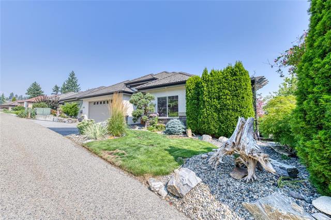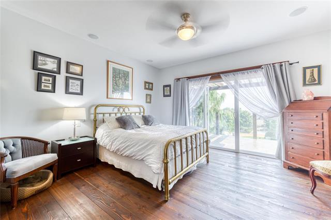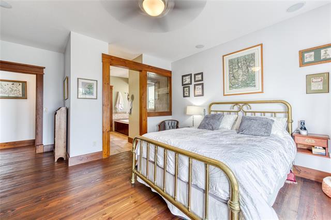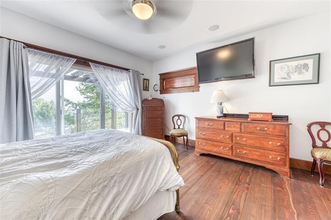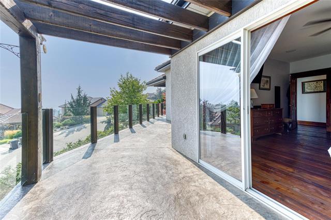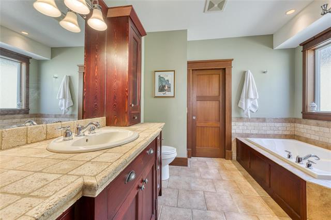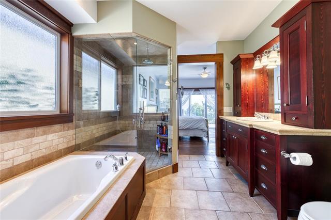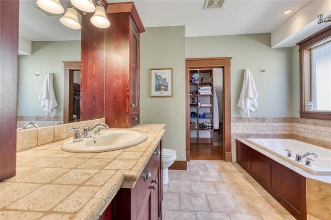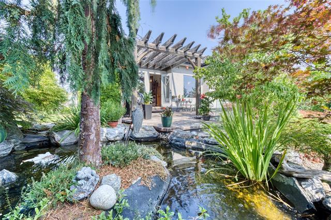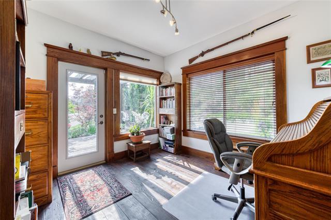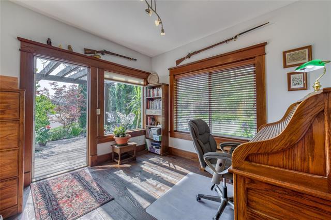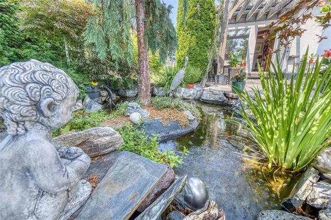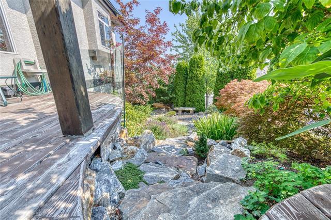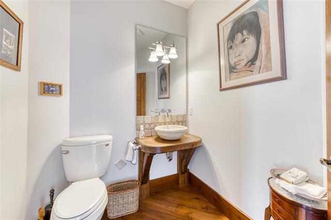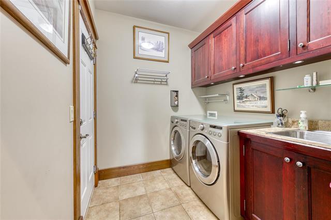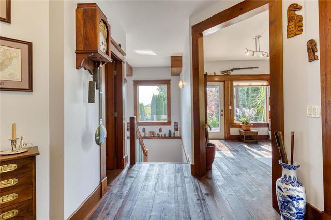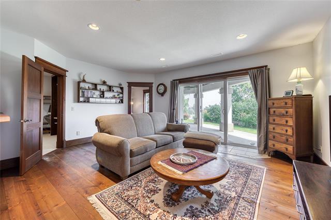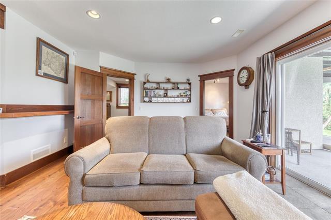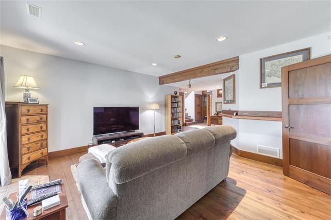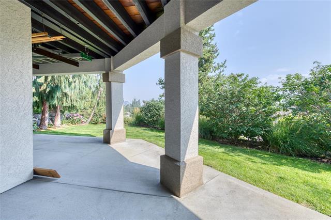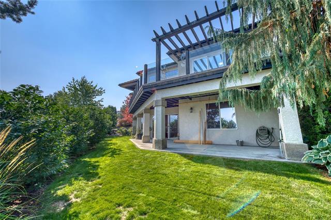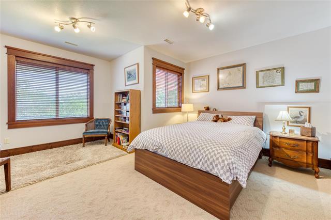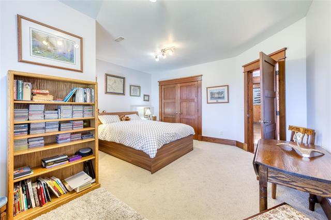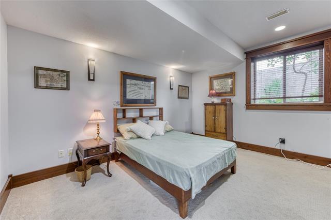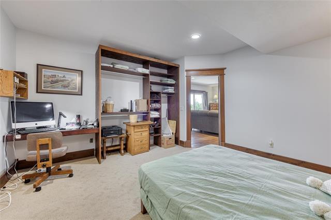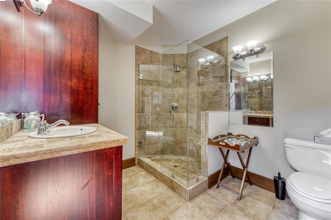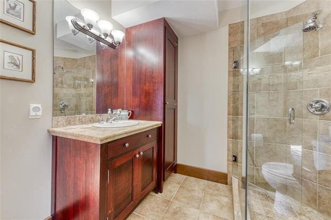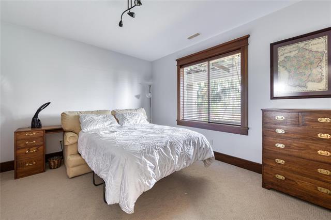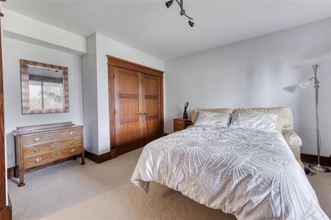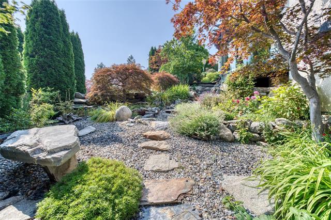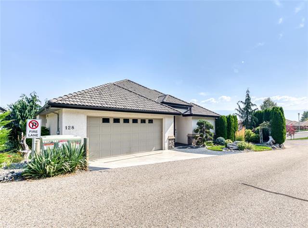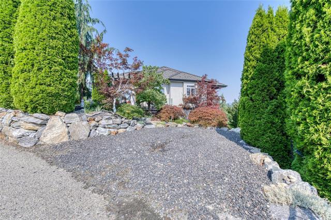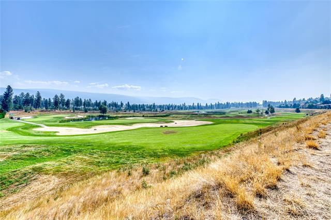Property Description
This listing has been sold.Welcome home to 128-1950 Capistrano Drive. Located in the highly desirable Community of Quail Ridge, this stunning home meets the standards of the most discerning buyer. Casentino is a destination residence within the Okanagan Golf Club Community with 36 holes. This exquisite custom built home superbly designed to sprawl across a larger lot bringing elegance, flair & fine quality to this unique home. The extensive rich hardwood flooring is refurbished from the Gellatly Bay Fruit Packing Plant & off sets the stunning wood trim & finish throughout. The Kitchen cabinets are beautifully crafted from the bleachers of the old Kelowna Secondary School & complimented with stunning granite counters. The open plan is stunning, with larger windows, spacious rooms & amazing outdoor spaces. The primary bedroom has a wall of windows & a walk out to the beautiful deck & view, plus a spa like ensuite with huge soaker tub, large shower & walk in closet. The front office is beautifully situated to take advantage of the tranquil outdoor space of a private, sunny deck, encompassed with manicured & a delightful pond. Even the stairwell has a window & leads to the oversized family room with a walk out to another patio, yard & views. There are three larger bedrooms on this level as well as a 3 pce bath, the utility room a large storage area and a workshop, complete with roughed in plumbing for a sink creating a wonderful bar or wine room. Truly a one of a kind home, this home is waiting for you! (id:6770)



