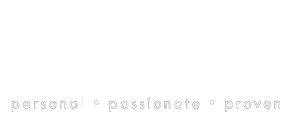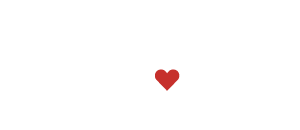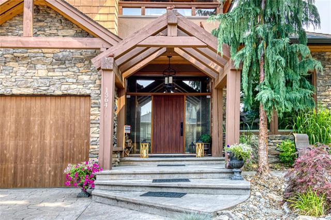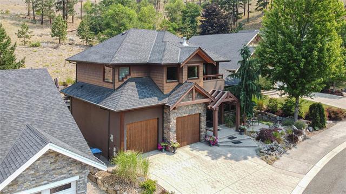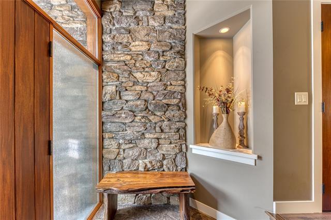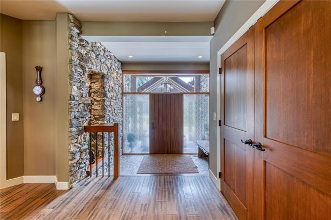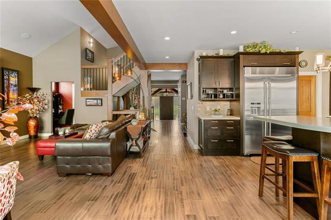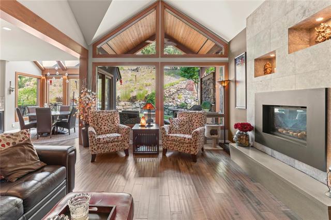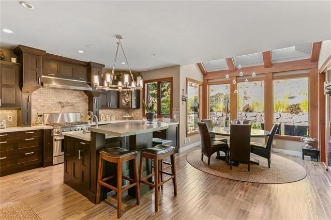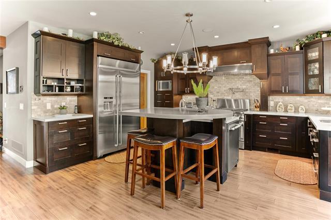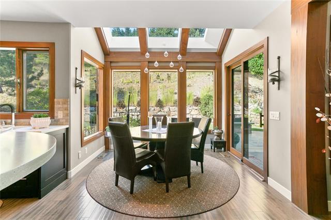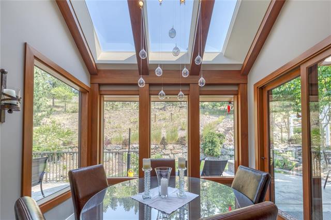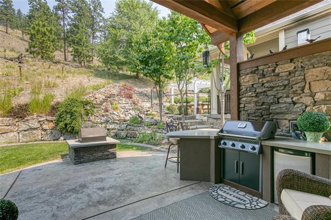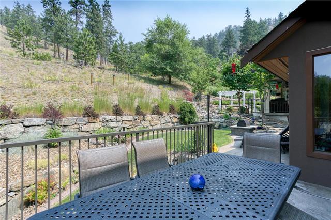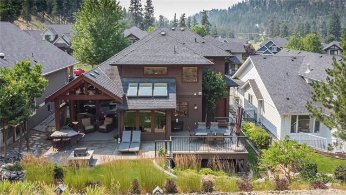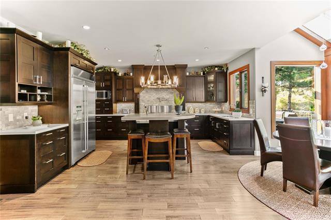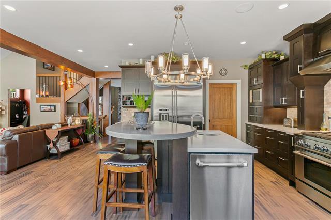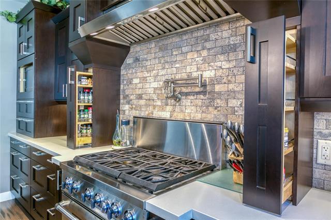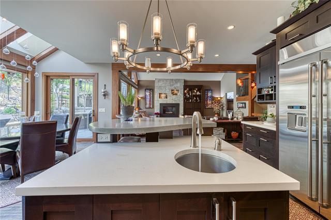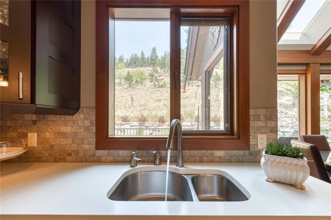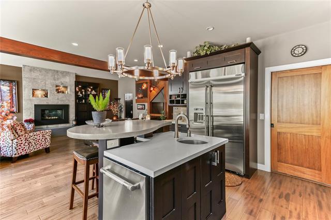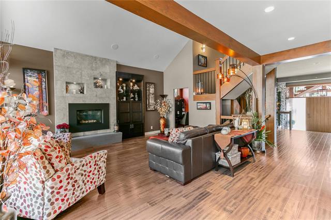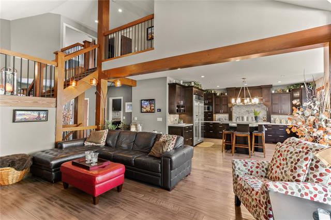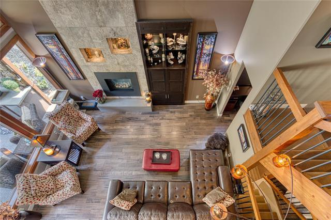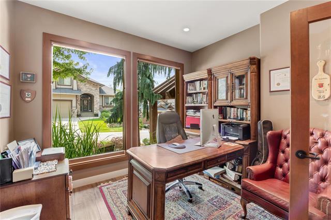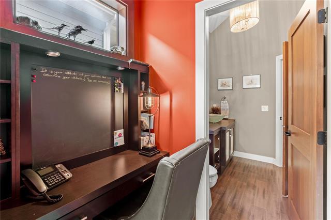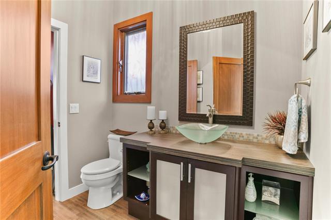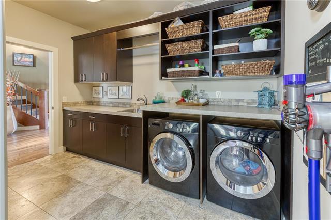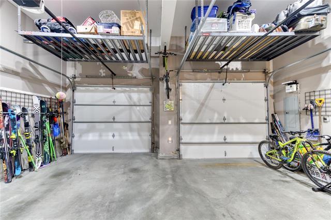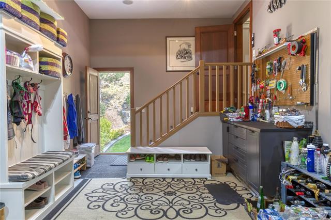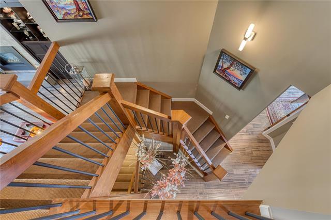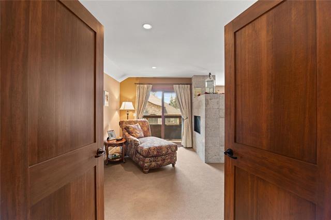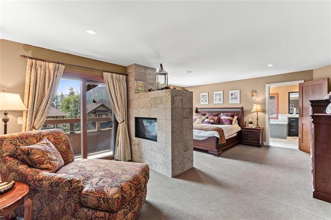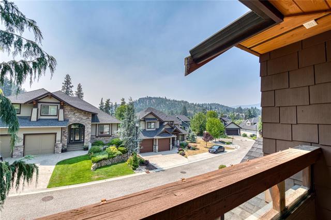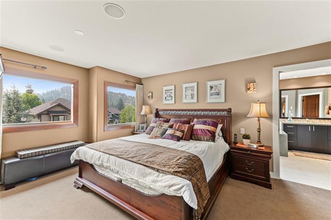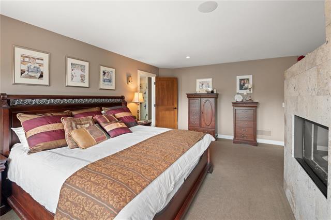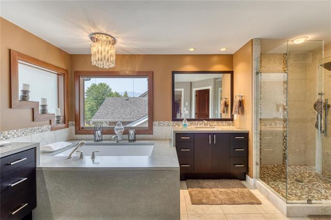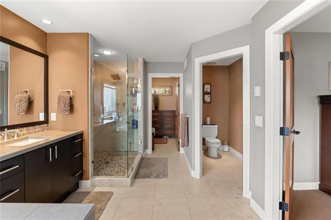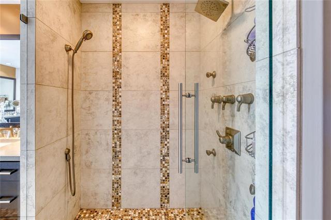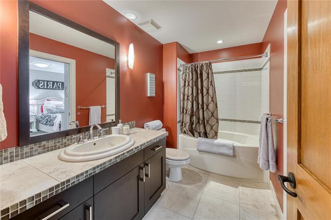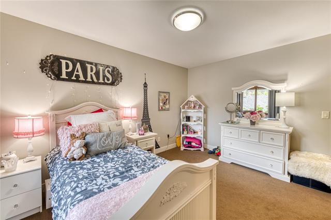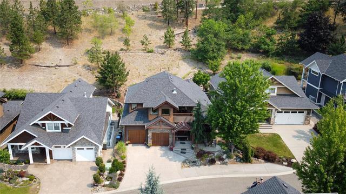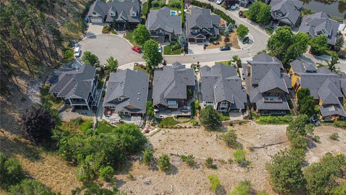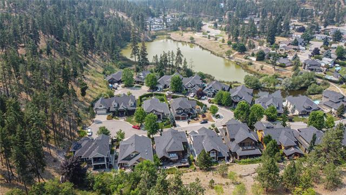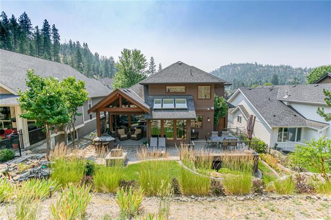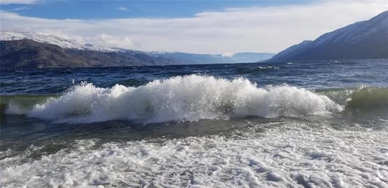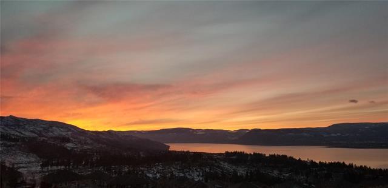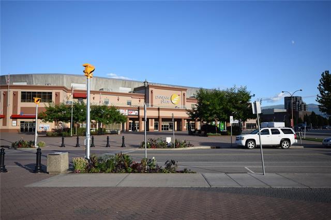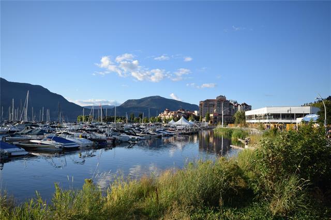Property Description
This listing has been sold.Breathe in every aspect of this modern-day chateau style, yet majestic and classic home. Exposed beams, tall ceilings plus stone and wood accents enhance the warmth and elegance of this wonderful space. Masterfully designed, this custom residence is located on a quiet cul de sac in the established Wilden neighbourhood, where parks, trails and nature abound, just minutes from downtown. Step inside to appreciate the expansive living areas, the purpose built entertainment spaces, including a well appointed chefs kitchen and wonderful outdoor space that seamlessly transitions with the indoors. The main level living offers an expansive great room, a spacious dining area, a wonderful kitchen with access to a walk in pantry, breakfast bar, a large office den, plus a wonderful study area, direct entry from the laundry to the oversized garage, soaring ceilings and an incredible open stairway. Upstairs is the master oasis with double door entry, sitting area, walk out to an upper deck, two-sided gas fireplace, an elegant ensuite and oversized walk in closet. Additionally, there are two more bedrooms and a full bath. On the lower level there are two more bedrooms, a full bath, an extraordinary theater room with a walk in pantry and a family room with walk out to private hot tub and patio area. The outdoor kitchen, expansive patio/entertainment area with built in firepit set the scene for outdoor living. Blair Pond Park is just minutes away, as are the trails to Knox Mountain Park. (id:6770)

